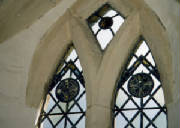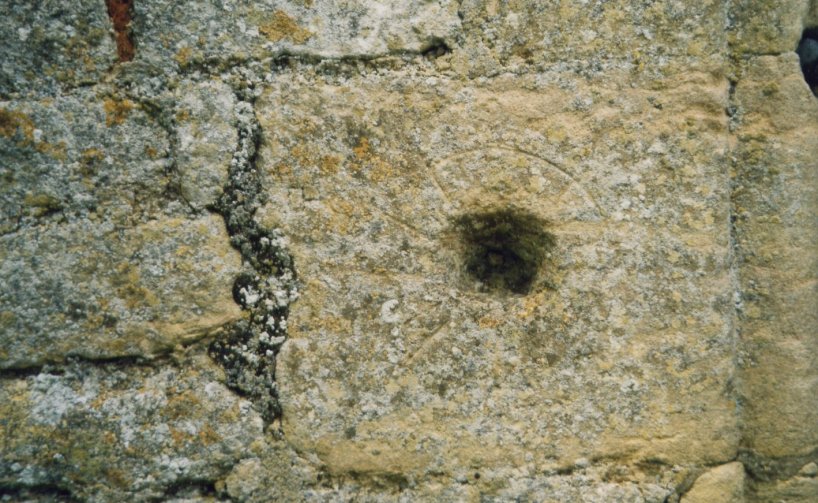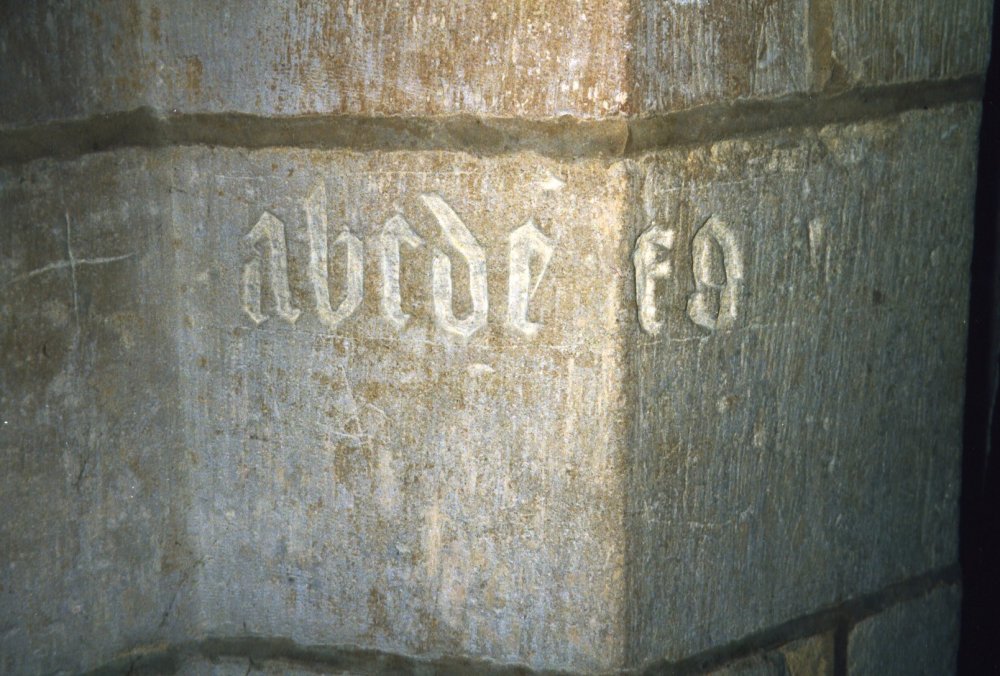
|
| Fragments of medieval glass |
The church has a nave and a north aisle. All windows are 14th Century. The
blocked archways of a demolished south aisle are visible with re-installed 14th century windows, still with fragments
of mediaeval glass in them. The north arcade and chancel arch are 13th Century. The south doorway and the font
are 14th Century (Pevsner "Lincolnshire" p177). The clerestory has 15th Century windows; testament to continued
improvement being made throughout the Middle Ages. The church has two bells in a 13th
Century
gabled bellcote. The smaller is medieval, dated circa 1200. It
is the second oldest in Lincolnshire. The other is dated circa
1500. (Ketteringham "Lincolnshire Bells & Bellfounders"
pub. 1995 p44). Braceby church was gradually improved,
but funds never ran to the erection of a church tower. On
the left of the door on the wall of
the South Porch is a mass dial, a primitive sundial. Mass dials
were very common in the medieval period. The main purpose
was to show the time of the Mass and only secondly to indicate
other times of day. When the South Aisle was demolished this was reinstalled in the porch wall. There
is no longer a rood screen above the Chancel Arch,
and documentary evidence records its removal during Elizabeth
I's reign but cuts in the stonework indicate where it might
have been fixed. On the north aisle pillar at the back of the church is the beginning of a carved alphabet,
letters a to g
in Old English script. St.
Margaret’s contains one 17th Century tomb, and that fairly simple. It is the tomb of Ann Towne, widow of
Richard, the then Lord of the Manor. She died in 1630. There are three memorials on the wall, one 18th Century,
to Richard Torry & his wife, and two 20th Century: a First World War Memorial to sons of the Chevins family,
the other to a former villager and benefactor of the Church, Mrs. Farmery. This lack of ostentatious display again shows a parish that was never
rich. There are no coats of arms or evidence of the ‘upper classes’ ever having patronised the church. The chancel
was rebuilt some time in the late 19th Century. Because of this we can no longer see the chapel
with ‘curiously wrought heads of men, foxes, roses, etc.’ mentioned by Edmund Turnor in his 1806 book The
Soke of Grantham. This was the chapel of the Towne family, Lords of the Manor of Braceby in the 1600s.
 |
 |
FEATURES
LOOK FOR OUTSIDE:
West end:
original wall, note moulding at base; bellcote with 2 bells
Porch:
mass dial on left of porch gate
Chancel:
date of rebuilding on downpipe; reuse of gravestone in north wall

|
| Mass Dial |
To look for inside:
By pulpit:
hour glass holder
Chancel:
Tomb stone of Ann Towne 1630
Memorial to Alice wife of Richard Torry 1739
Nave
First World War memorial to two Chevins brothers
Evidence on wall that south aisle once existed
Evidence on rear wall of raising of roof

|
| Letters carved on pillar |
Was there once a school in the church, or was someone practising
their skills?
 |